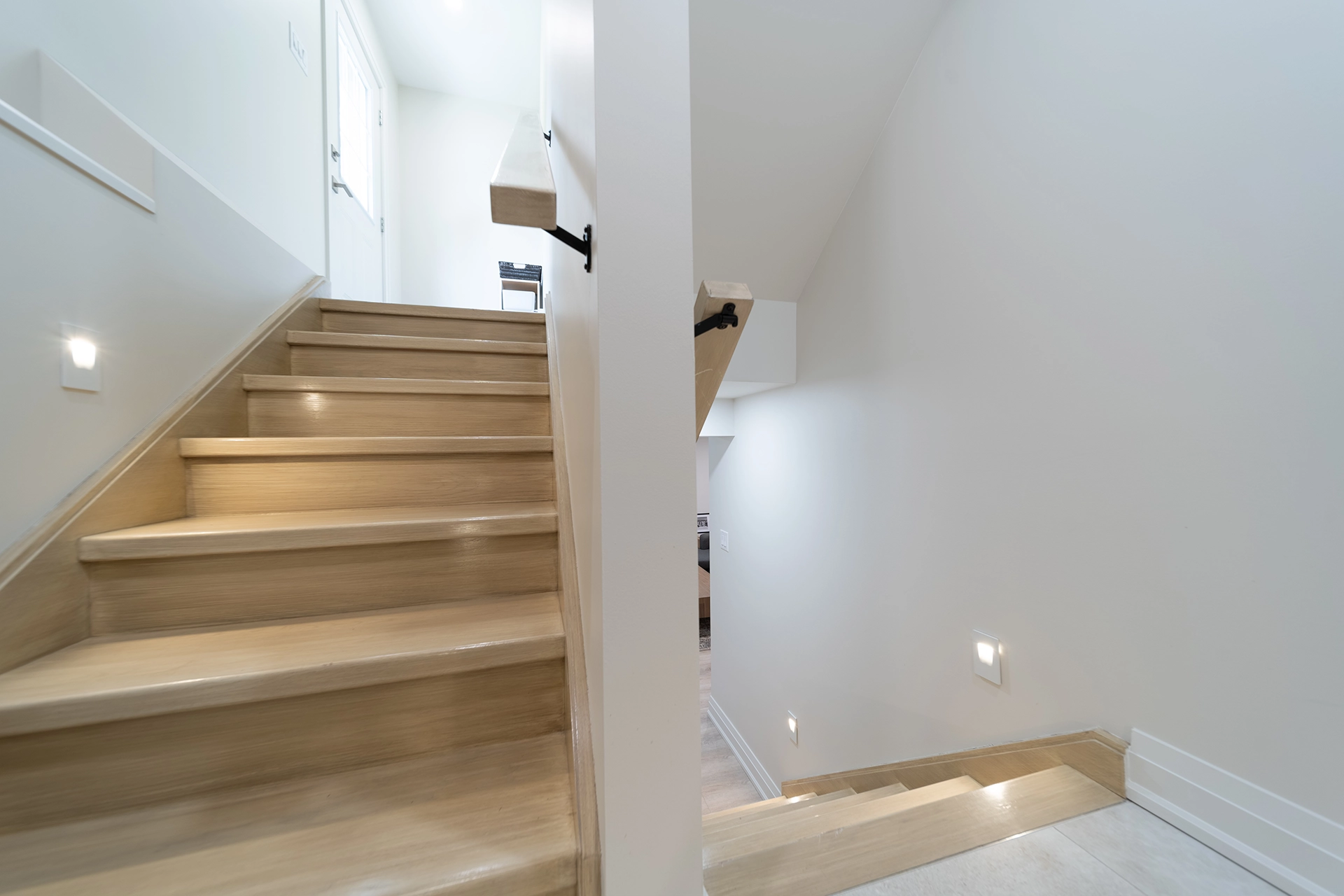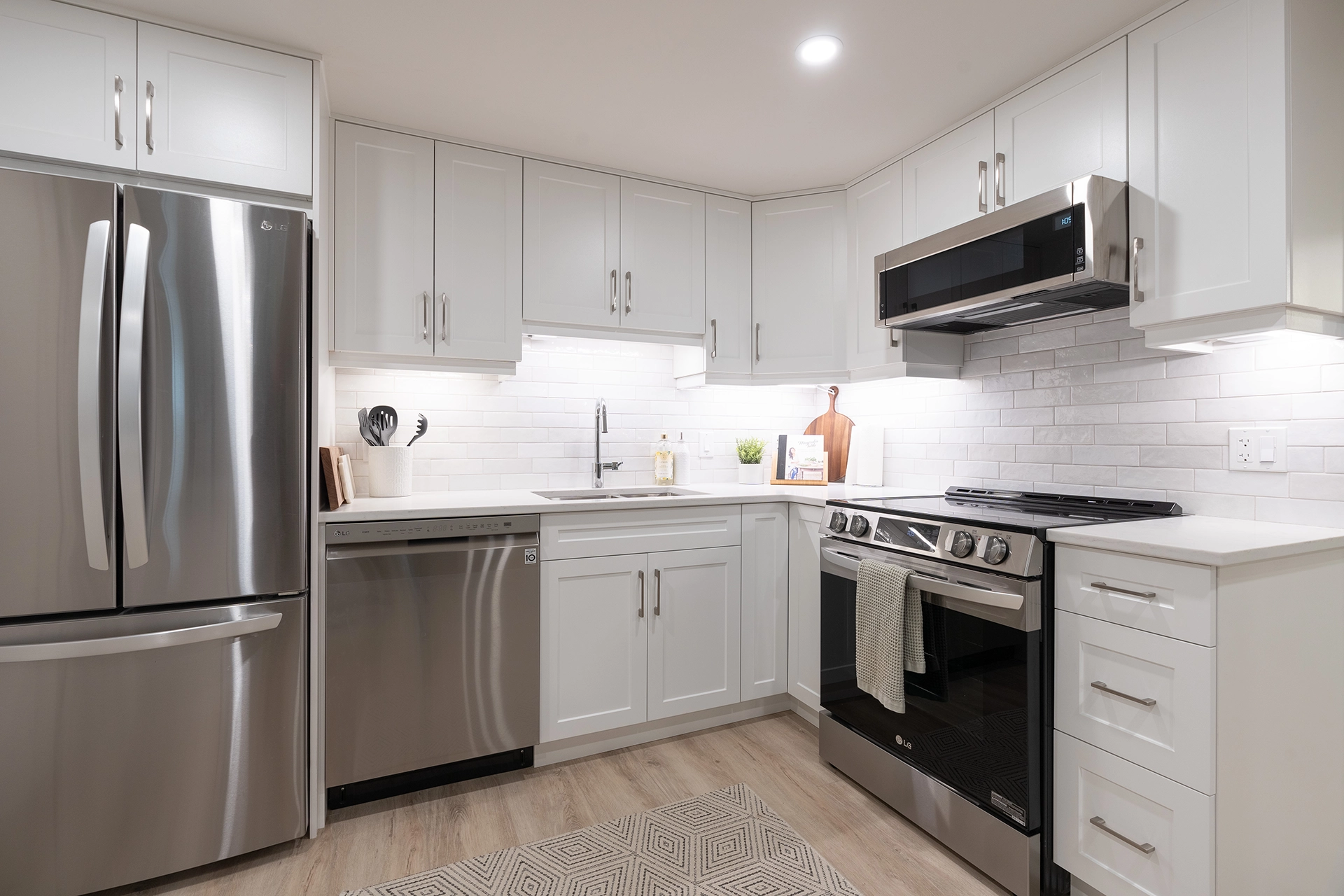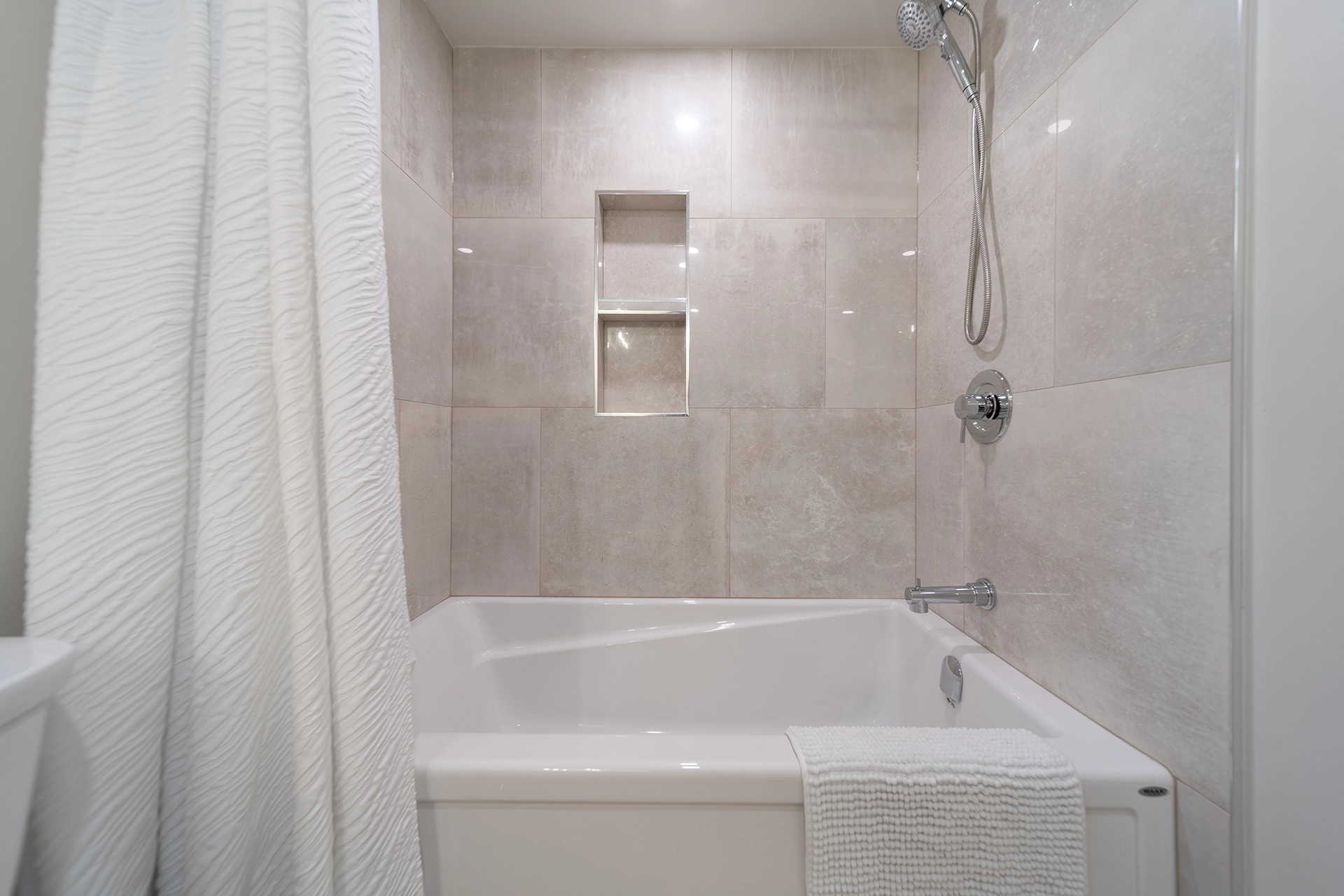We initially entered this neighborhood with a different property in mind — one that ultimately sold well over asking in a highly competitive bidding war. While that outcome was disappointing at the time, it opened the door for something even better. Just days later, we discovered 42 Bromleigh Avenue — a quiet, tree-lined lot in the same desirable area. We acted quickly and secured the bungalow for under asking.
The structure was sound, but every aspect of the interior — and most systems — required replacement. With the exception of the foundation, floor joists, and the original exterior brick (which was modified in some spots), the entire home was rebuilt from the ground up.
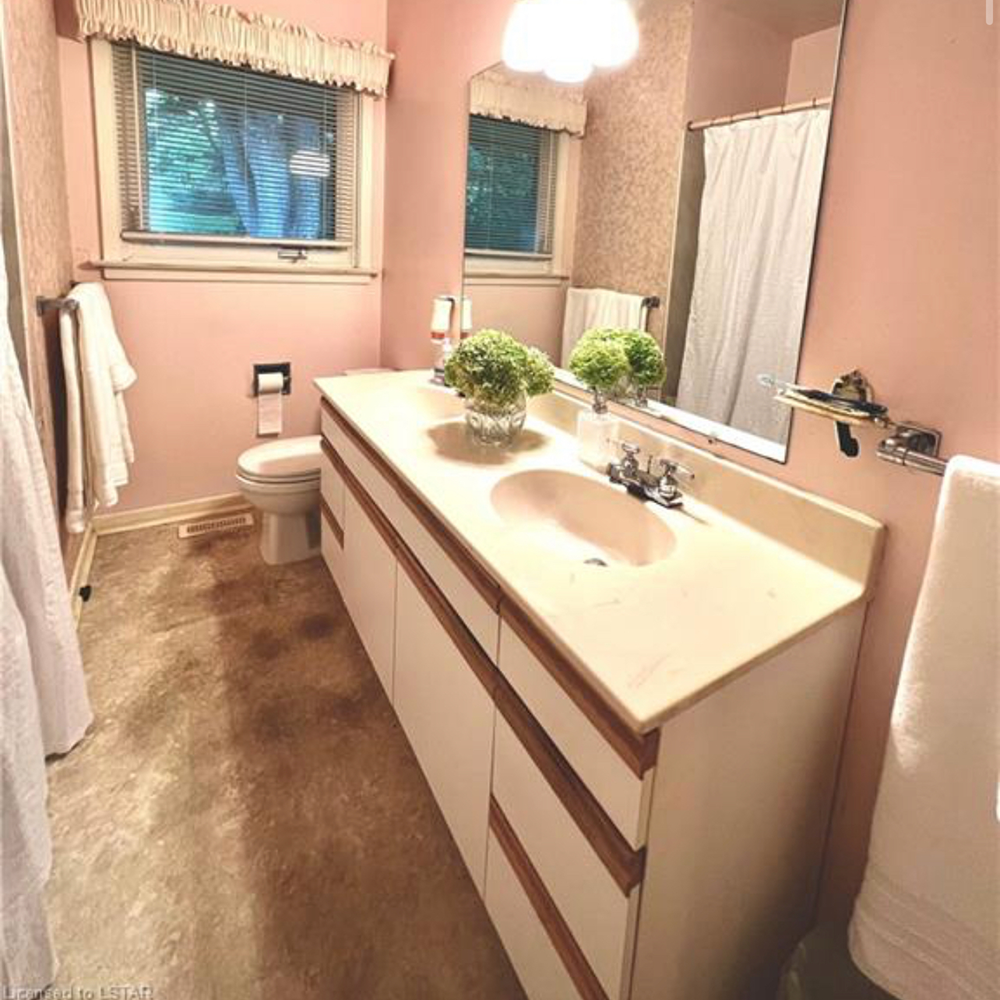
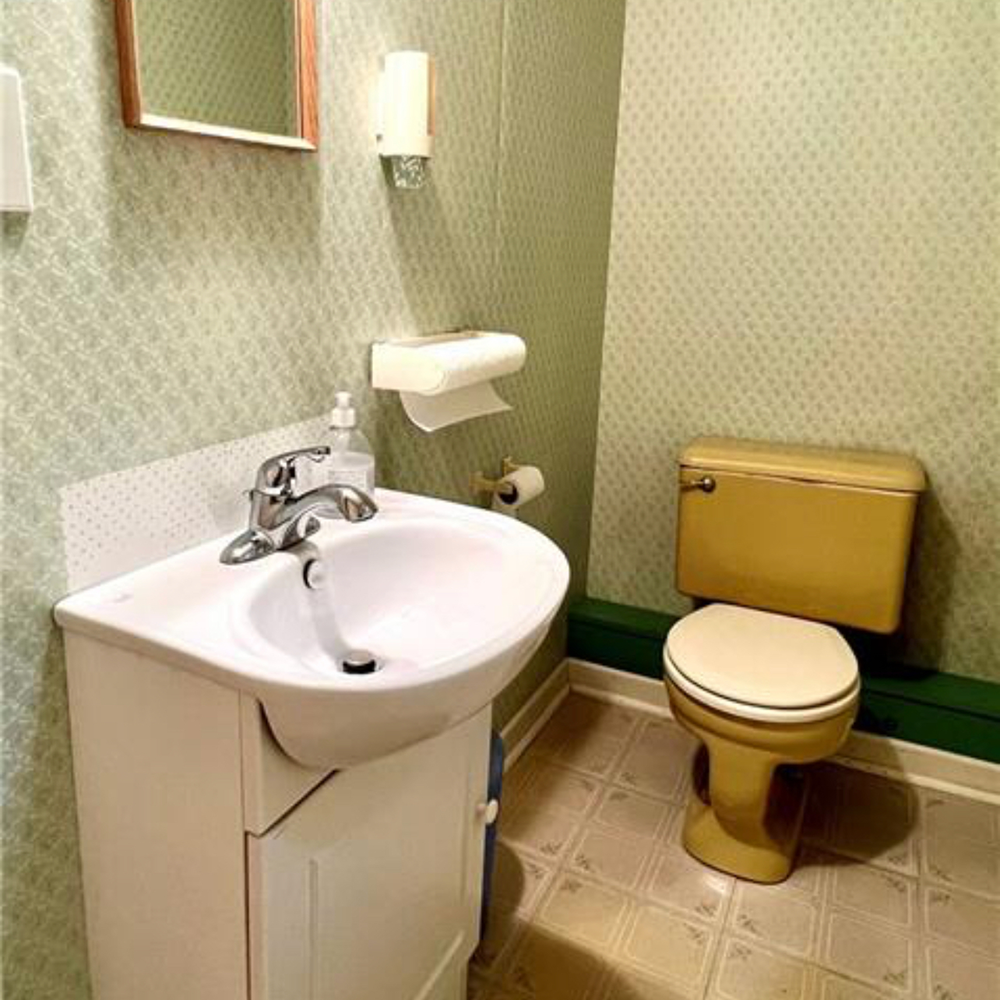
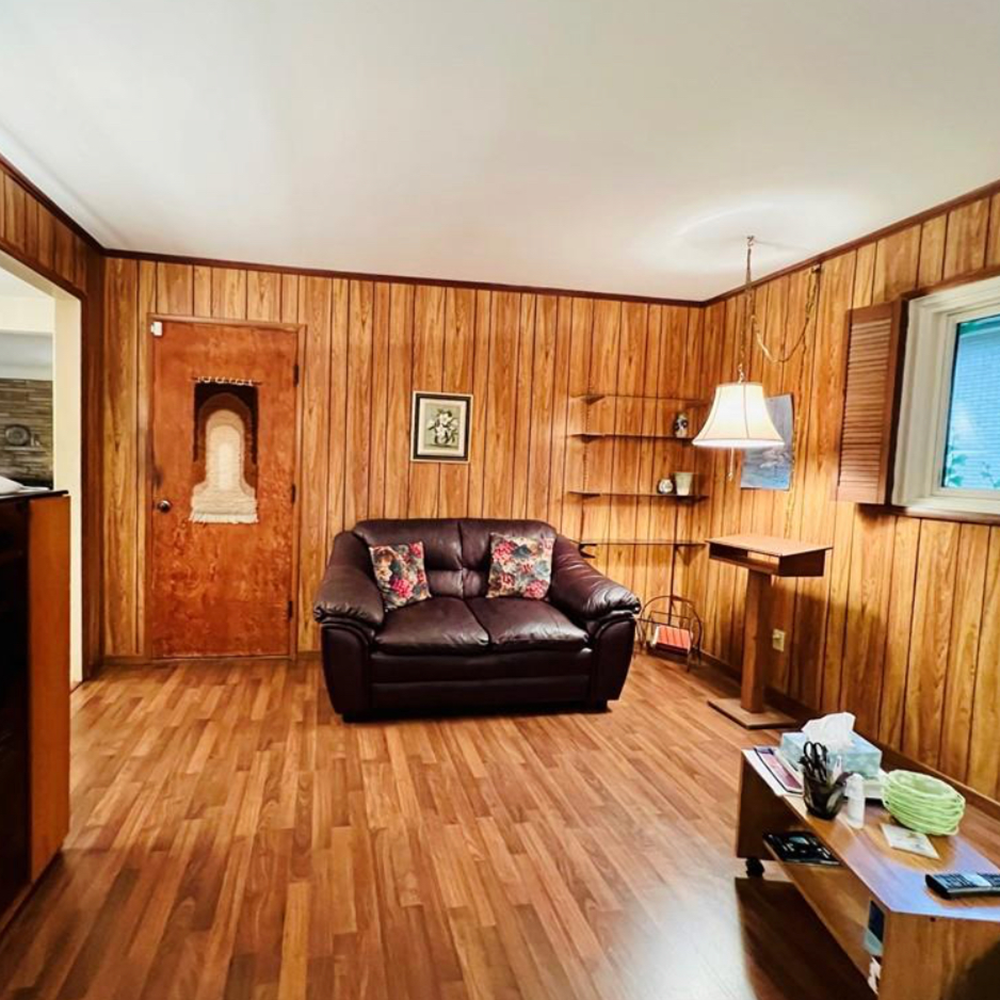
One of the most transformative decisions was to add a second storey. This expansion allowed us to dramatically increase livable space, and with it, the overall functionality and appeal of the property. The main unit now spans two floors, offering 3 bedrooms plus a den, 2 full bathrooms, a large laundry room, and a dedicated butler’s pantry — a rare feature in this segment of the rental market. The added height and expansive new windows introduced a seamless connection between the interior and the outdoors, creating a sense of calm and reinforcing the home’s relationship with nature.
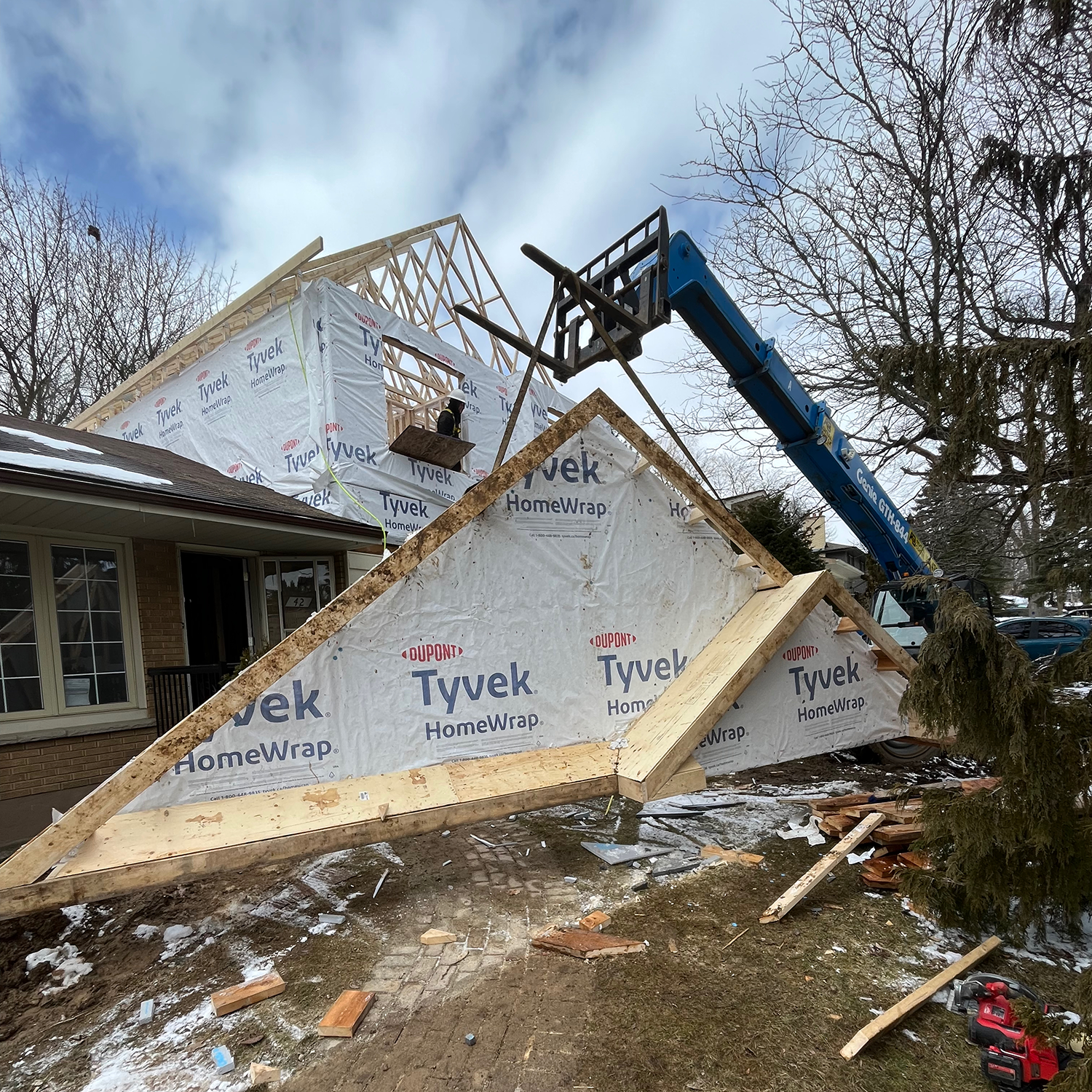
Structurally, this redevelopment required significant intervention. To support the new second storey, we engineered a custom roof system that distributes load exclusively to the exterior walls, eliminating the need for intrusive support columns on the main level. Internally, we opened up what was once a series of cramped rooms to create an open-concept kitchen, dining, and living area. This required the installation of multiple LVLs and precise planning to achieve structural integrity without compromising design.
The basement was reconfigured into a 2-bedroom, 1-bathroom apartment with a spacious laundry area. Like all our projects, we maintained strict separation of services for both units to ensure comfort, privacy, and operational efficiency. Independent HVAC, electrical, and water systems are standard across all our duplexes, supporting long-term tenant satisfaction and reducing ongoing management friction.
The outdoor space was also a major asset. The home sits on a generous lot, offering a private and tranquil backyard shaded by mature trees. We emphasized the connection between indoor and outdoor living during the design phase, ensuring the yard could function as an extension of the home — a space equally suited to entertaining, relaxing, or simply enjoying the natural surroundings.
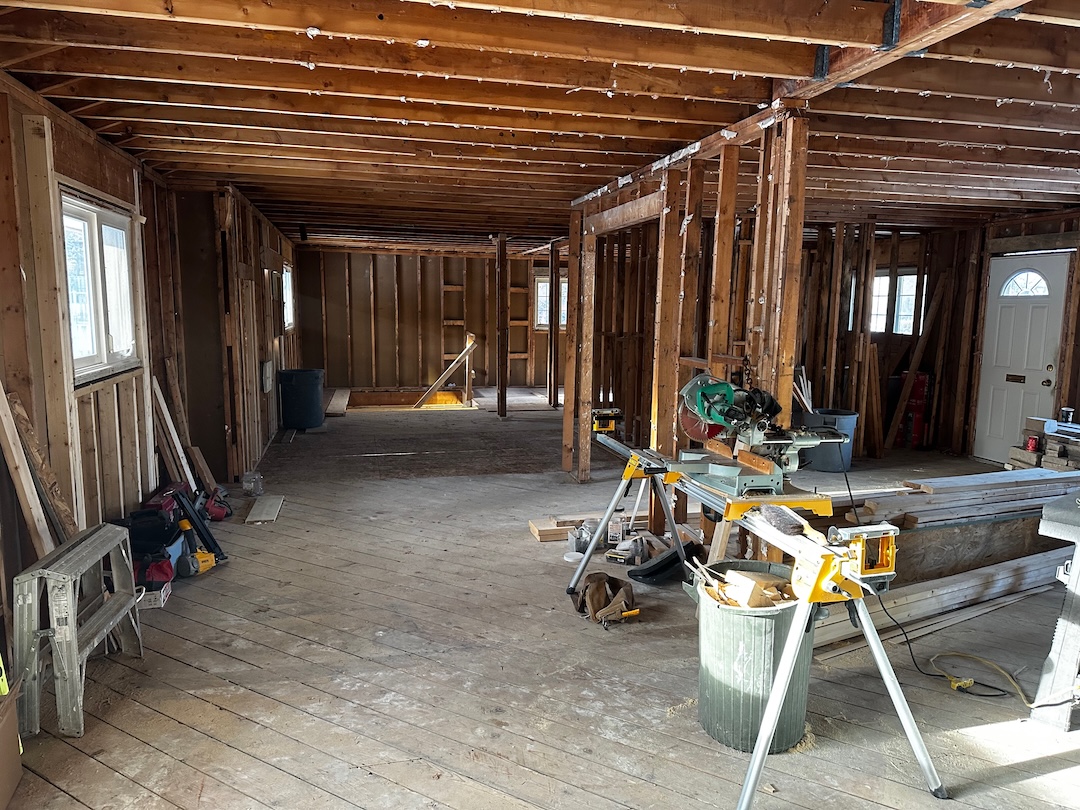
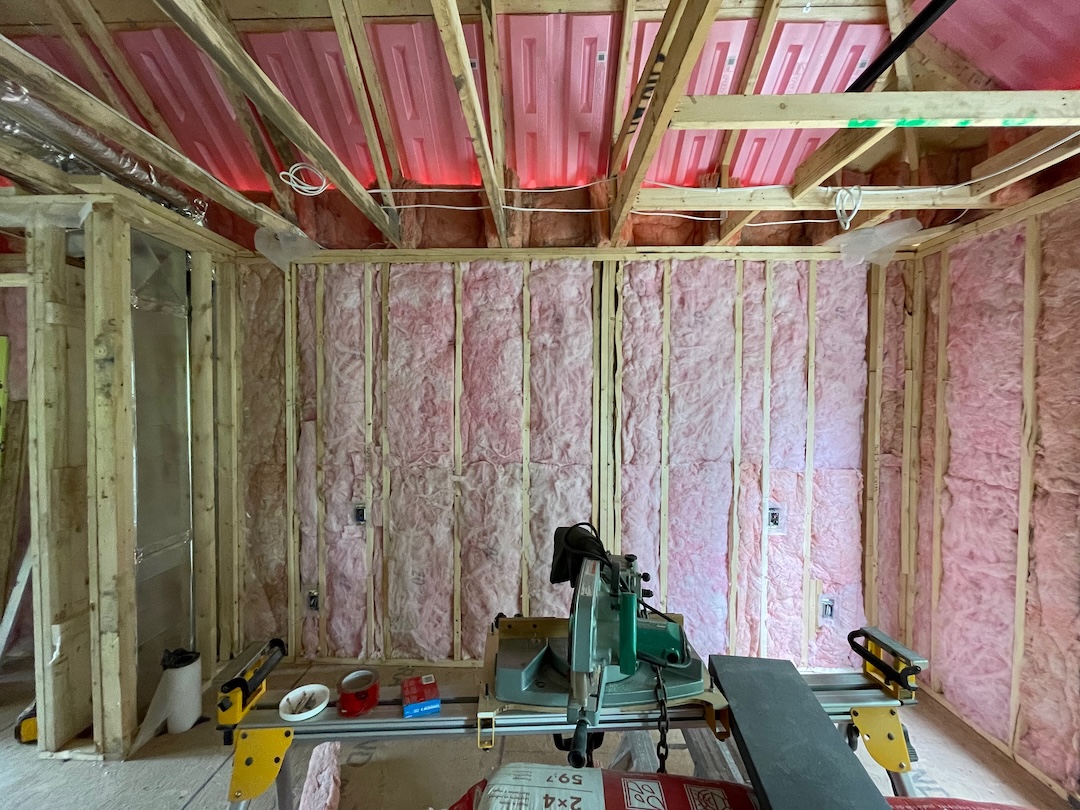
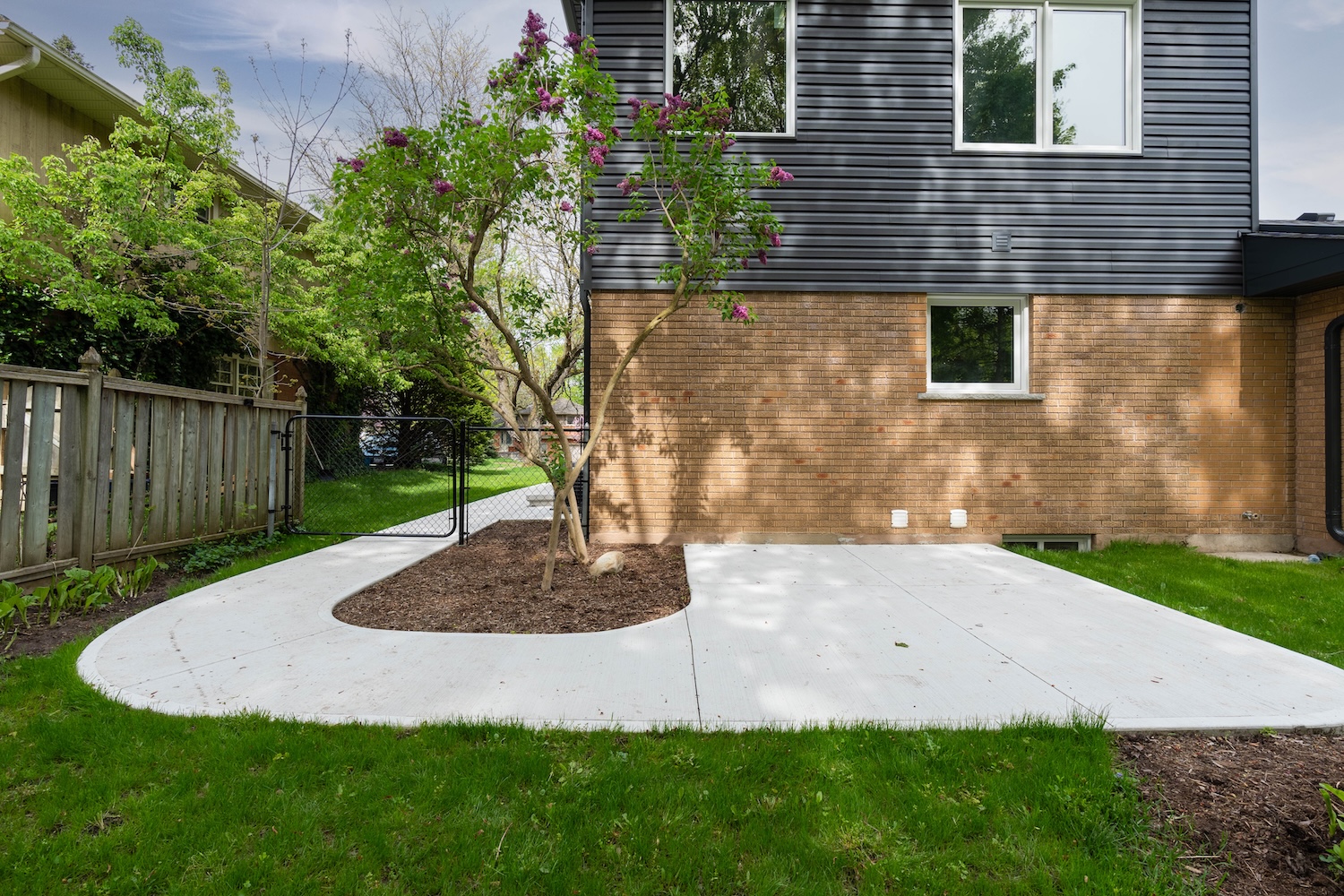
While the project did exceed its initial budget, the decision to invest in higher-quality finishes and systems proved worthwhile. Upon refinance, the property appraised for nearly $680,000 more than the original purchase price. The units were leased immediately, with no vacancy periods, and have remained fully occupied since completion.
What distinguishes 42 Bromleigh isn’t just the scale of the renovation — it’s the outcome. The home has a distinct energy: calm, functional, and beautifully executed. It strikes a rare balance between modern design and comfort, and that’s something both tenants and appraisers recognized instantly.
This project confirmed our belief that even modest properties in overlooked condition can become exceptional, high-performing assets — provided you approach them with vision, discipline, and design-forward thinking.
