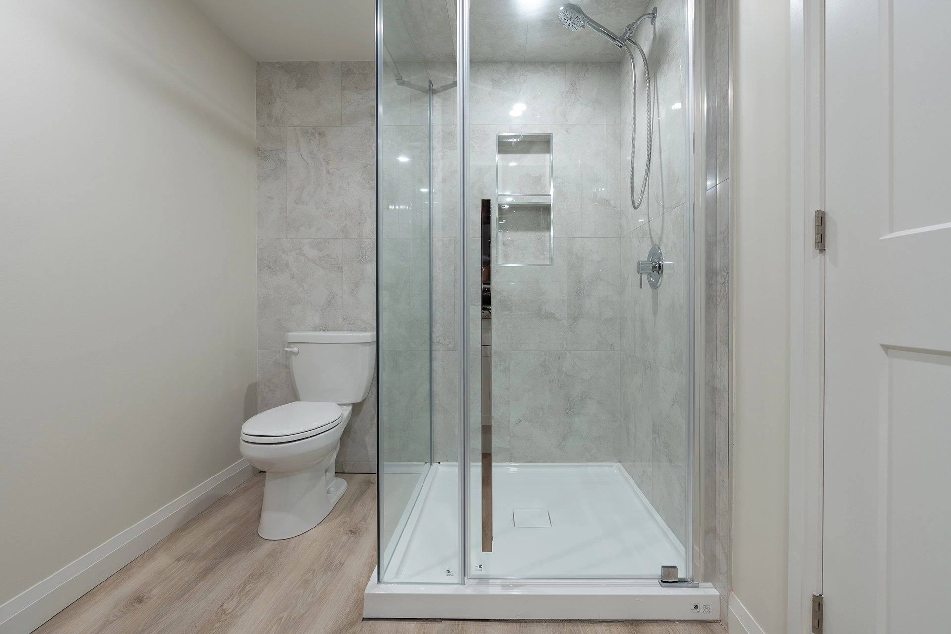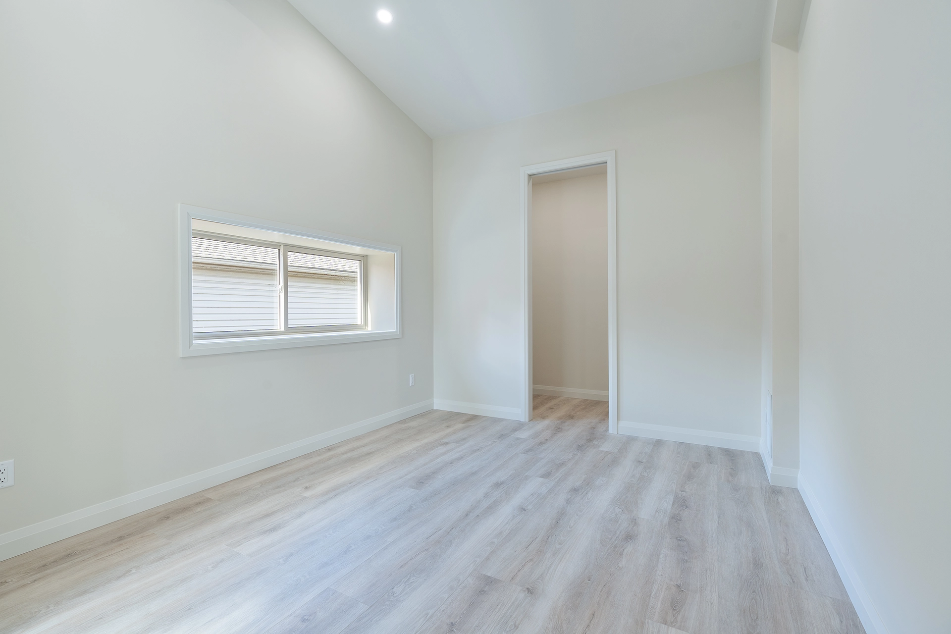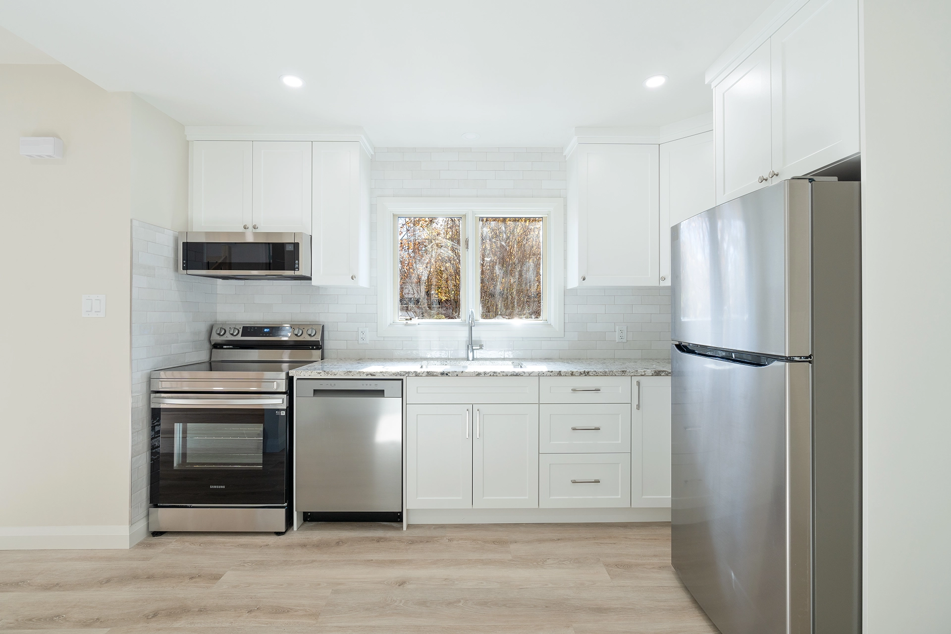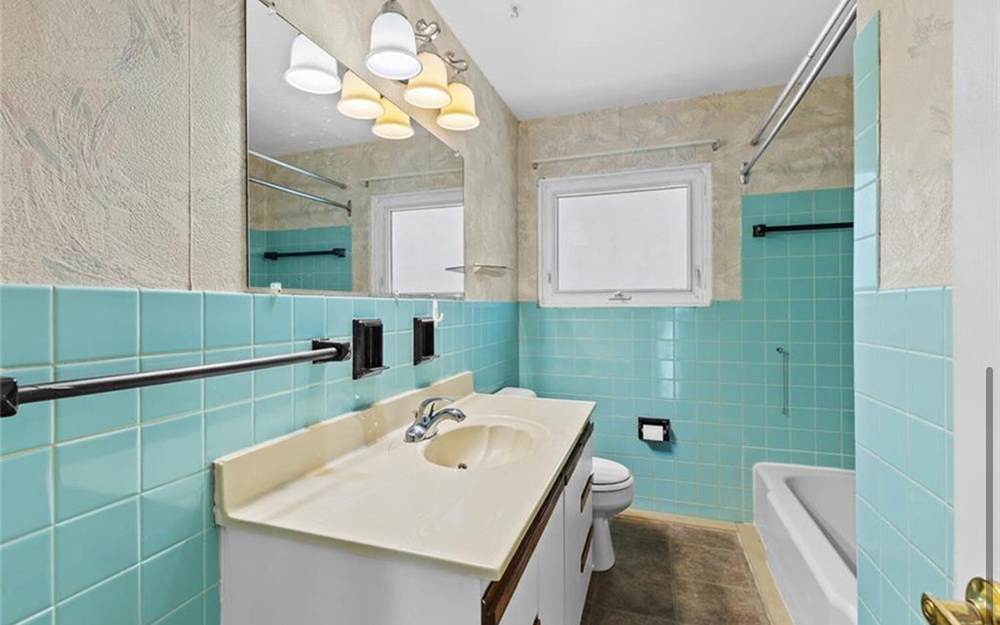
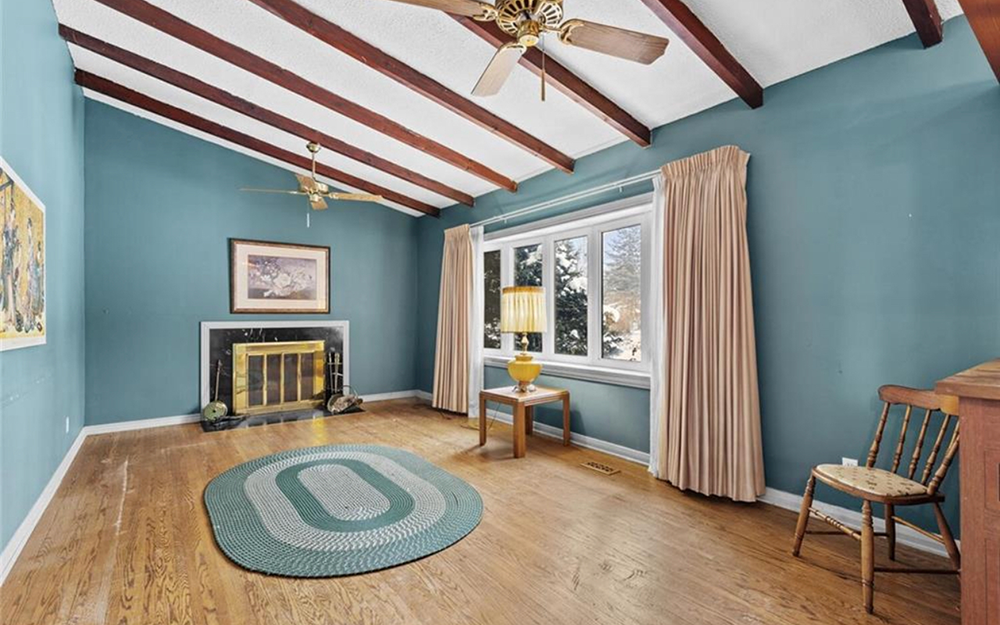
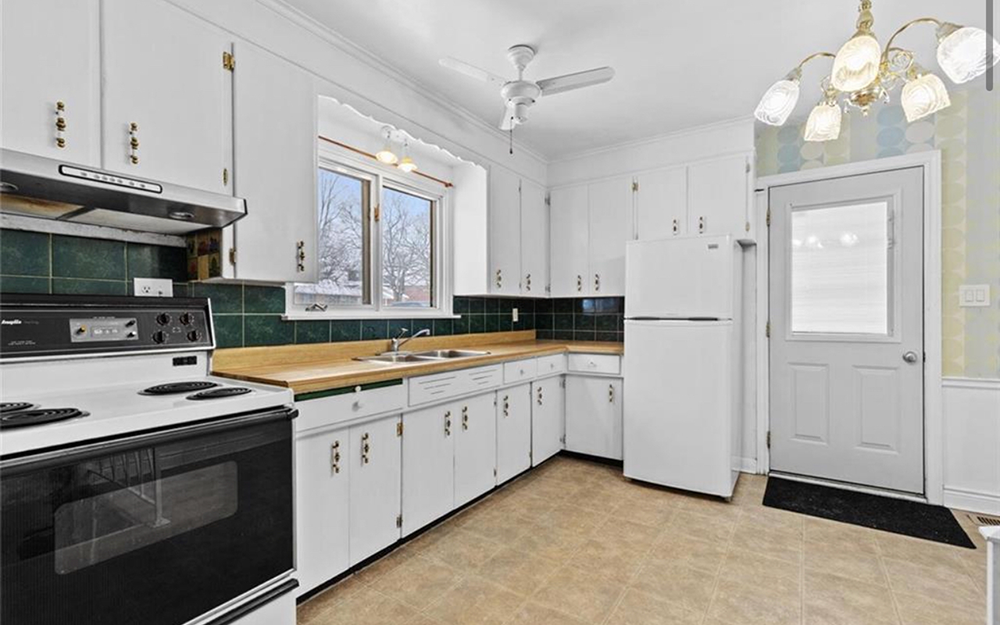
This property wasn’t part of our acquisition plan. In fact, we weren’t actively looking to buy at the time. But when 109 Biscay Road appeared on the market at a compelling price point, we paused to take a closer look. After a quick evaluation, we submitted an offer under asking — and to our surprise, it was accepted.
From the moment the deal was finalized, it was clear that we needed to move quickly. The home was in poor condition and required a complete overhaul, but it had good structural integrity and the kind of layout that offered potential with the right design strategy.
Our initial concept explored the possibility of maximizing density by developing two units in the main structure and adding an auxiliary dwelling unit (ADU) in the rear. However, after a thorough cost-benefit analysis that considered construction costs, zoning constraints, and the logistical challenge of parking for a third unit, we pivoted to a more practical plan: a legal duplex.
The layout for the lower-level unit came together quickly. A 2-bedroom configuration made the most sense in terms of both function and rental value. The main floor required more consideration. Ultimately, we determined that a 3-bedroom, 2-bath unit would yield stronger long-term returns. To achieve this, we converted the existing garage into livable space — a decision that came with some additional design and engineering requirements.
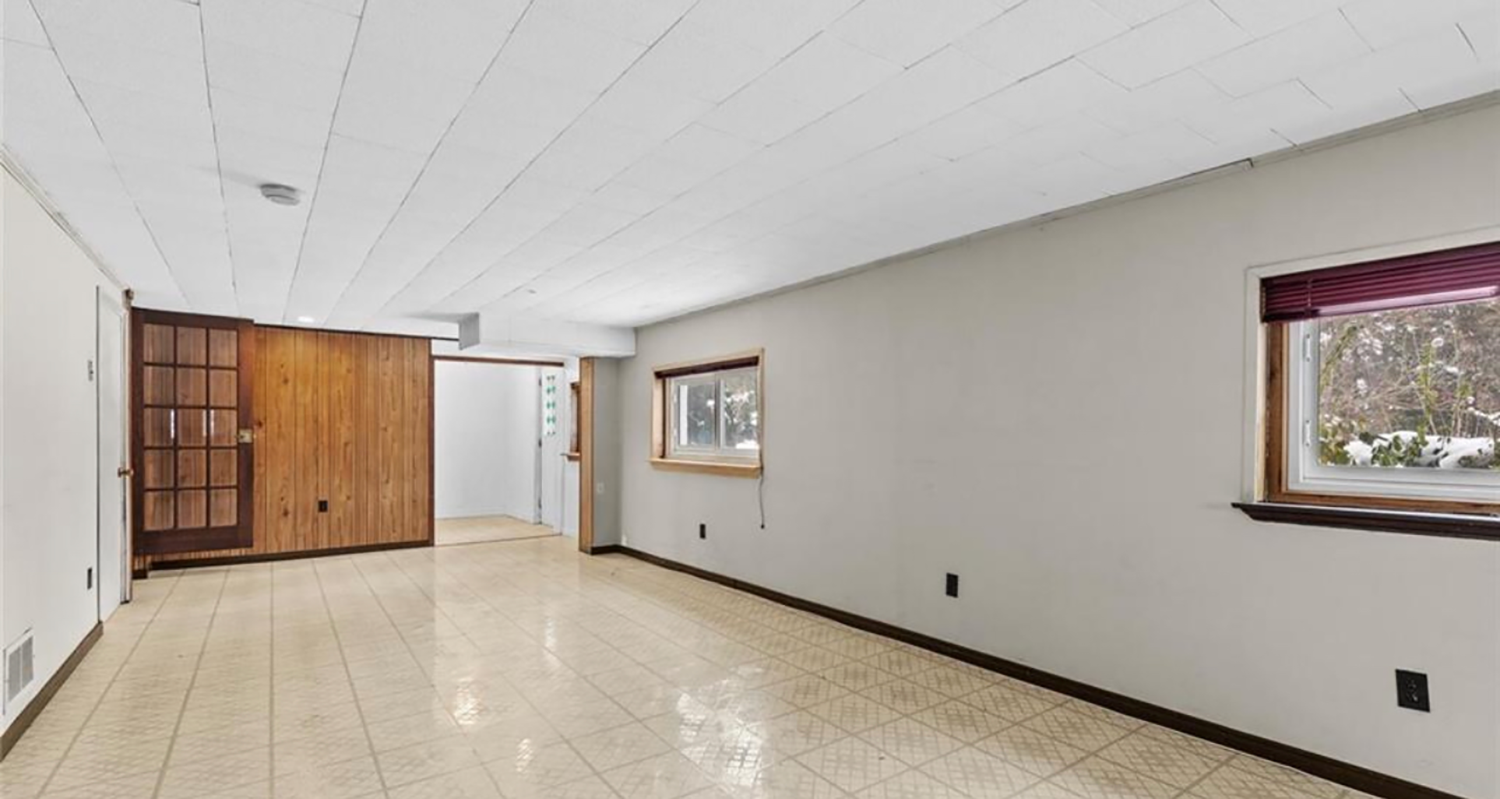
During development, our team flagged that the converted garage would fall slightly below code-compliant ceiling height once insulated. While we could have made minor adjustments, we opted instead to elevate the experience — and the roof. We raised the structure and introduced a cathedral ceiling, giving the new primary suite a dramatic sense of space and architectural interest. The result: a striking bedroom with 8-foot doors, a custom tiled ensuite with a walk-in shower, and an abundance of natural light. It’s one of the most visually impactful rooms we’ve completed to date.
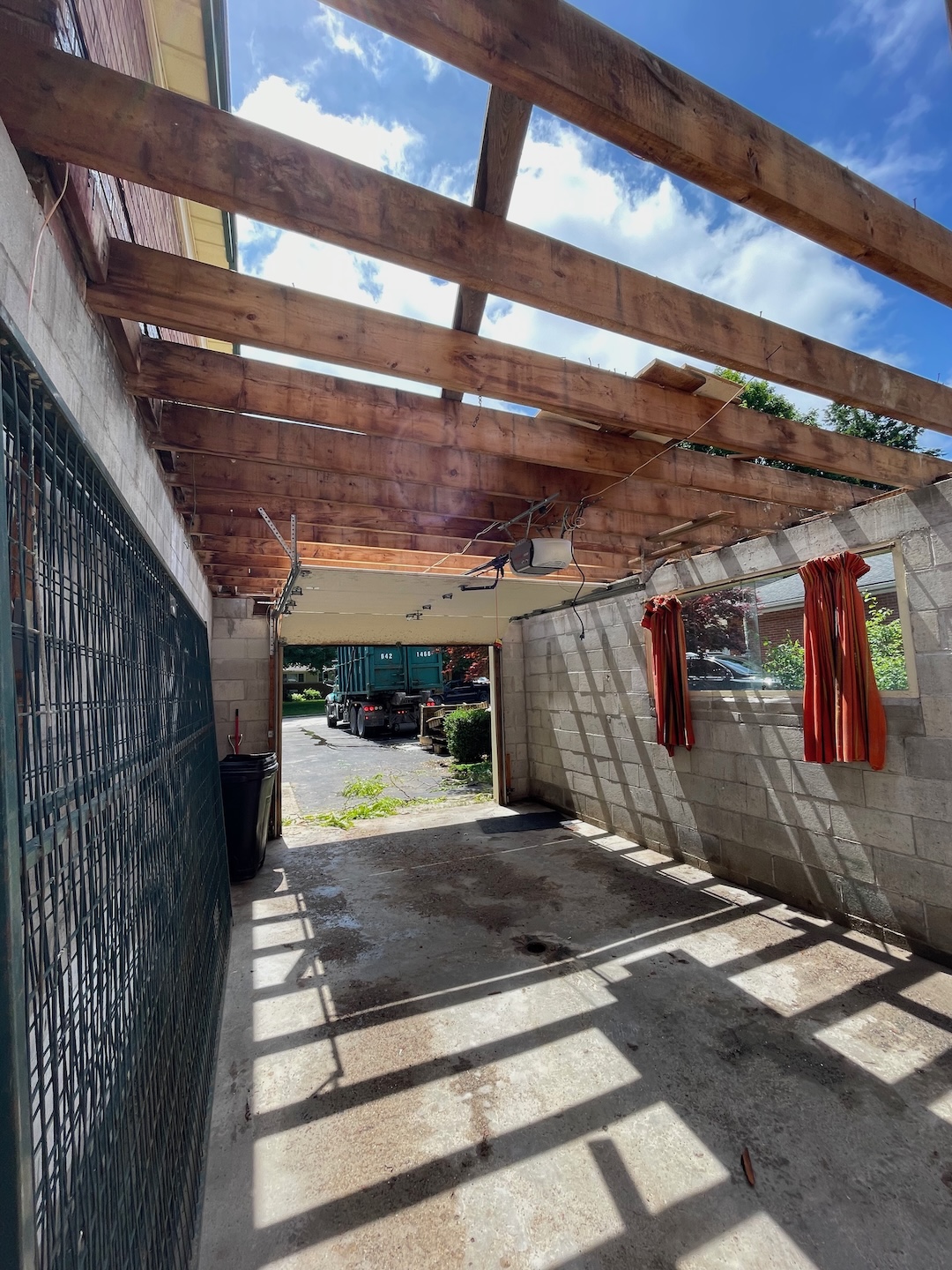
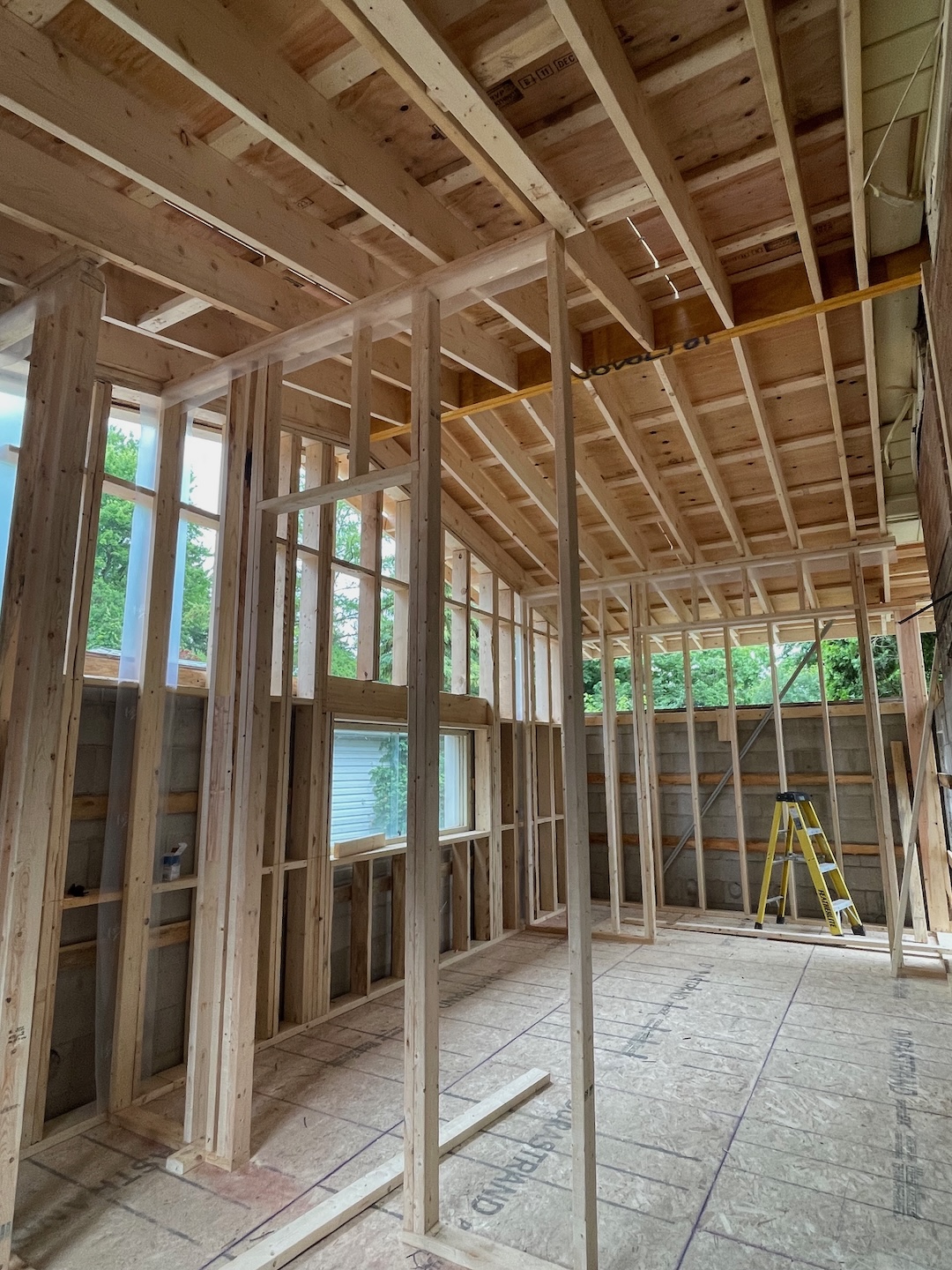
As with all our multi-unit projects, we installed fully separate services for each unit — individual HVAC systems, water heaters, electrical panels, and thermostats. This approach improves energy efficiency, enhances acoustic separation, and gives tenants control over their comfort, which ultimately supports long-term tenant satisfaction.
The construction process, while intense, proceeded efficiently thanks to a highly collaborative design and build team. We remained flexible in our decision-making and focused on quality across all trades and finishes. Every detail — from materials selection to spatial planning — was chosen with care and intent.
Once completed, the transformation was striking. The tired, dated structure was replaced with a vibrant, modern duplex that balances comfort, functionality, and visual appeal. The upper unit quickly attracted a family seeking quality rental housing in a desirable location, while the lower unit was leased to a professional couple shortly thereafter.
109 Biscay Road serves as a strong example of how thoughtful design, disciplined budgeting, and timely execution can unlock value in overlooked properties. While it may not have been a planned acquisition, it became one of our most successful and rewarding developments — a reminder that opportunity often arrives when you least expect it.
